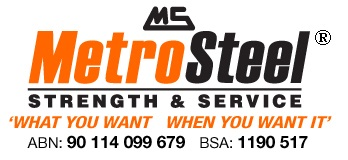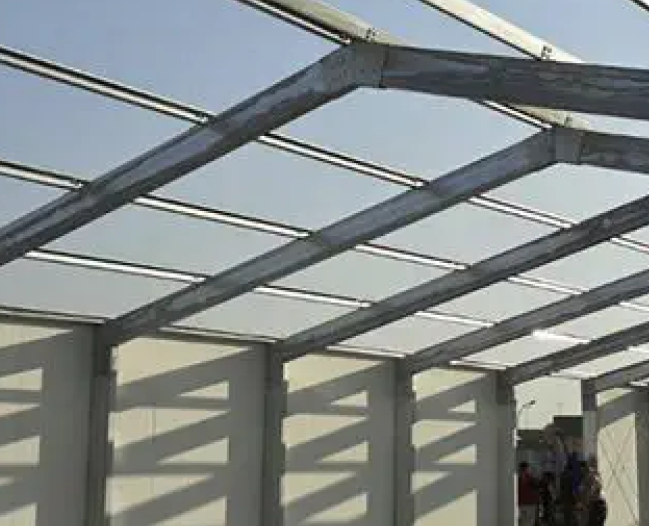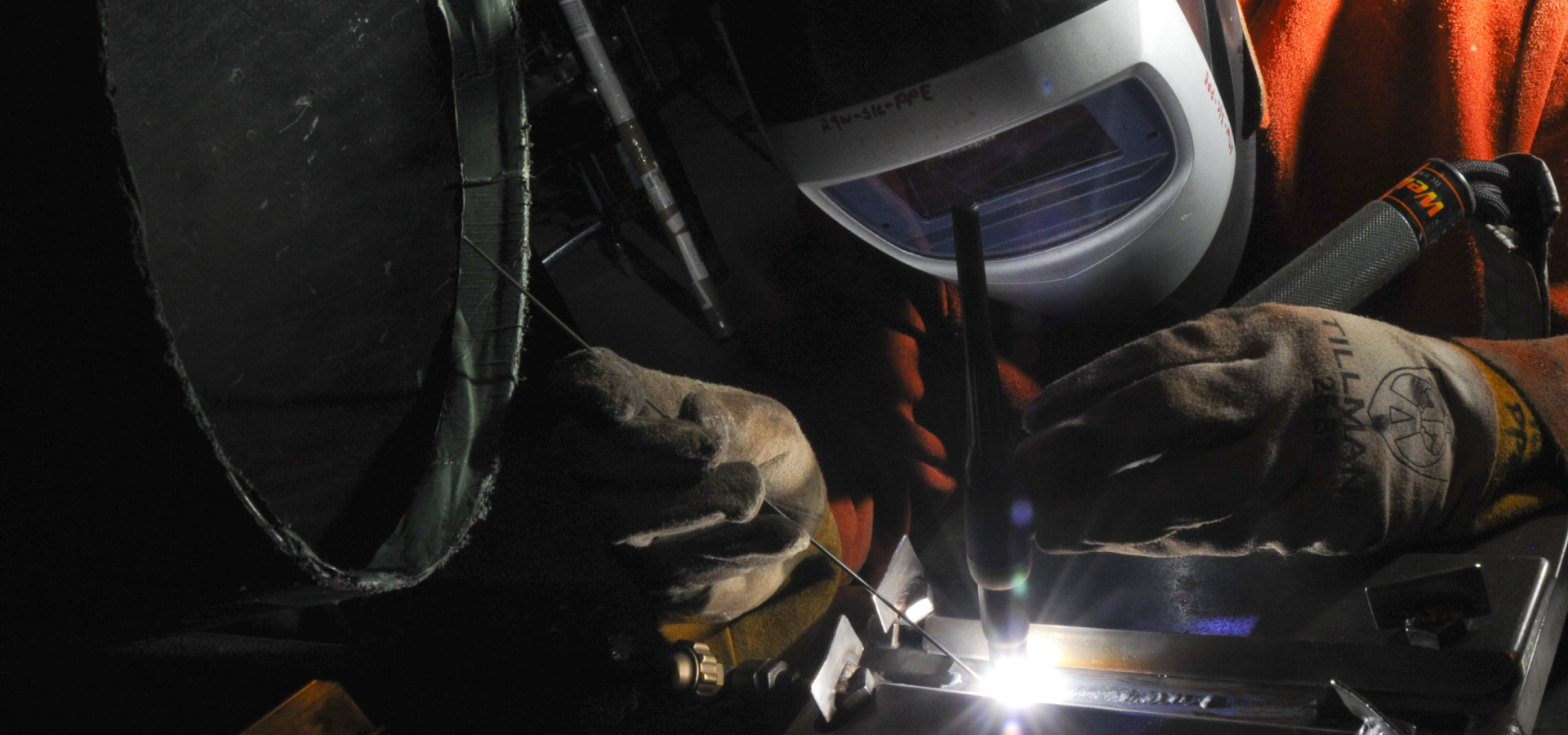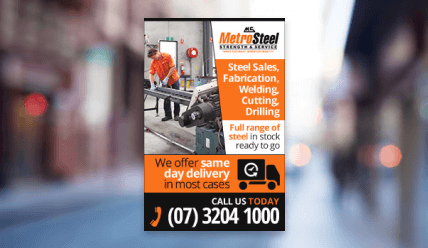Portal Frames
Portal frames are usually designed for low rise structures and consist of columns and pitched or horizontal rafters joined together by moment resisting connectors. In all types of portal frames, it’s necessary to consider its stability which is why diagonal bracing is used to strengthen the structure of the framework and prevent movement.
Here in Australia, steel portal frames are very common and since they can enclose large areas, they’re particularly suited for industrial, commercial, and retail storage as well as for agricultural use.
 Working Hours - Mon – Fri 7:00 AM – 4:00 PM
Working Hours - Mon – Fri 7:00 AM – 4:00 PM Talk to an Expert (07) 3204 1000
Talk to an Expert (07) 3204 1000




